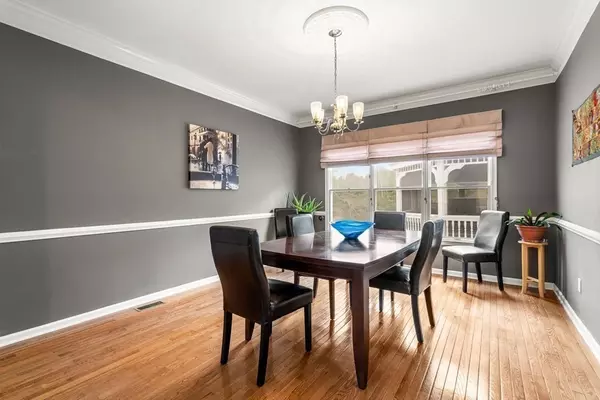For more information regarding the value of a property, please contact us for a free consultation.
Key Details
Sold Price $820,000
Property Type Single Family Home
Sub Type Single Family Residence
Listing Status Sold
Purchase Type For Sale
Square Footage 4,615 sqft
Price per Sqft $177
Subdivision Country Club Estates
MLS Listing ID 72804523
Sold Date 05/11/21
Style Colonial
Bedrooms 4
Full Baths 4
Year Built 1996
Annual Tax Amount $8,782
Tax Year 2020
Lot Size 1.350 Acres
Acres 1.35
Property Description
Stunning brick front Colonial in prestigious Country Club Estates! This 4 bed 4 bath home has it all w/ impressive 2-story Foyer, double staircase, open floor plan, a gorgeous natural setting and quality construction throughout. First floor boasts gleaming hardwood floors, large private office ideal to work from home, recently renovated full bath, expansive front to back living room to dining room. An updated eat-in kitchen with granite counters opens to gorgeous vaulted & skylit family room w/ gas fireplace. Luxurious master suite w/ sitting area & updated marble master bath w/ shower and soaking tub. 3 add’l bedrooms and newer hall bath round out the second floor. Fabulous finished walk out lower level with full bath, exercise, game and play rooms. Large back deck and screened, heated Gazebo for entertaining! Many updates include 40yr roof, hot water heater, 3 renovated marble baths and rooftop solar panels w/ significant energy cost savings. Fantastic setting and location!
Location
State MA
County Middlesex
Zoning Res
Direction Concord Rd. to Stow Rd. to Robert Road
Rooms
Family Room Skylight, Cathedral Ceiling(s), Ceiling Fan(s), Flooring - Hardwood, Open Floorplan, Recessed Lighting
Basement Full, Finished, Walk-Out Access
Primary Bedroom Level Second
Dining Room Flooring - Hardwood, Open Floorplan
Kitchen Flooring - Hardwood, Countertops - Stone/Granite/Solid
Interior
Interior Features Slider, Home Office, Game Room, Exercise Room, Play Room, Internet Available - Broadband
Heating Forced Air, Natural Gas
Cooling Central Air
Flooring Tile, Carpet, Hardwood, Flooring - Hardwood, Flooring - Wall to Wall Carpet, Flooring - Wood
Fireplaces Number 1
Fireplaces Type Family Room
Appliance Range, Oven, Dishwasher, Microwave, Refrigerator, Washer, Dryer, Electric Water Heater, Utility Connections for Gas Range, Utility Connections for Electric Dryer
Laundry Flooring - Stone/Ceramic Tile, First Floor, Washer Hookup
Exterior
Exterior Feature Rain Gutters, Storage, Professional Landscaping
Garage Spaces 2.0
Utilities Available for Gas Range, for Electric Dryer, Washer Hookup
Waterfront false
Roof Type Shingle
Total Parking Spaces 4
Garage Yes
Building
Foundation Concrete Perimeter
Sewer Public Sewer
Water Public
Schools
Elementary Schools Jaworek
Middle Schools Whitcomb/Amsa
High Schools Marlb/Amsa
Read Less Info
Want to know what your home might be worth? Contact us for a FREE valuation!

Our team is ready to help you sell your home for the highest possible price ASAP
Bought with Team Jill & Di • Lamacchia Realty, Inc.
GET MORE INFORMATION




