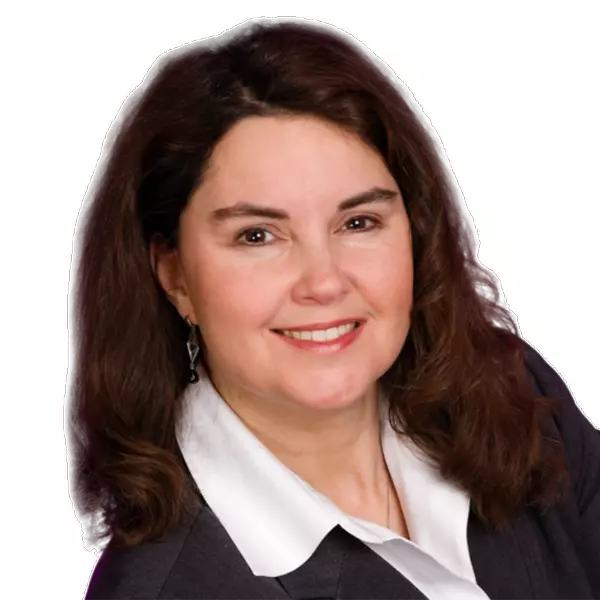For more information regarding the value of a property, please contact us for a free consultation.
Key Details
Sold Price $700,000
Property Type Multi-Family
Sub Type Multi Family
Listing Status Sold
Purchase Type For Sale
Square Footage 2,200 sqft
Price per Sqft $318
MLS Listing ID 72813955
Sold Date 06/01/21
Bedrooms 5
Full Baths 2
Year Built 1910
Annual Tax Amount $4,715
Tax Year 2021
Lot Size 4,791 Sqft
Acres 0.11
Property Sub-Type Multi Family
Property Description
** If you're looking for a BLUE JEAN SPECIAL and gain great return on your investment, then THIS is the 2-FAMILY HOUSE for Y-O-U! First floor comprises of 2BR/1BA w/ open LR/DR area that leads to the laundry area and KIT. The 2nd FL is a mirror-image, but has 3BR/1BA w/ enclosed SUNROOM overlooking BOSTON'S CITYSCAPE and REAR BALCONY which overlooks the fenced-in backyard. Only a block from Whidden Hospital and the 110 Bus (short distance away). Potential rents w/ renovations could get you between $2100-$2300/mo. Showings begin at 1st Open House...OPEN HOUSES SAT, 4/17 12n-2p and SUN, 4/18 12n-2p...** Any/all offers due by MON, 4/19 before 5pm **
Location
State MA
County Middlesex
Zoning DD
Direction Union St to Market St to Lawrence St to Harvard St
Rooms
Basement Full, Walk-Out Access, Interior Entry, Sump Pump, Concrete, Unfinished
Interior
Interior Features Storage, Unit 1(Ceiling Fans, Storage, Bathroom With Tub & Shower, Programmable Thermostat), Unit 2(Ceiling Fans, Storage, Bathroom With Tub & Shower), Unit 1 Rooms(Living Room, Dining Room, Kitchen), Unit 2 Rooms(Living Room, Dining Room, Kitchen, Sunroom)
Heating Individual, Unit Control, Unit 1(Forced Air, Electric Baseboard, Gas, Individual, Unit Control), Unit 2(Forced Air, Electric Baseboard, Gas, Individual, Unit Control)
Cooling None, Unit 1(None), Unit 2(None)
Flooring Unit 1(undefined), Unit 2(Hardwood Floors)
Appliance Unit 1(Range, Refrigerator, Washer, Dryer), Unit 2(Range, Refrigerator, Washer, Dryer), Gas Water Heater, Utility Connections for Gas Range, Utility Connections for Gas Oven, Utility Connections for Gas Dryer
Laundry Unit 1 Laundry Room, Unit 2 Laundry Room
Exterior
Exterior Feature Balcony, Rain Gutters, Unit 2 Balcony/Deck
Fence Fenced/Enclosed, Fenced
Community Features Public Transportation, Laundromat, Highway Access, House of Worship, Public School, Sidewalks
Utilities Available for Gas Range, for Gas Oven, for Gas Dryer
View Y/N Yes
View City View(s), City
Roof Type Shingle
Total Parking Spaces 2
Garage No
Building
Lot Description Gentle Sloping
Story 3
Foundation Concrete Perimeter
Sewer Public Sewer
Water Public, Individual Meter
Others
Acceptable Financing Contract, Estate Sale
Listing Terms Contract, Estate Sale
Read Less Info
Want to know what your home might be worth? Contact us for a FREE valuation!

Our team is ready to help you sell your home for the highest possible price ASAP
Bought with The Caceda Team • Coldwell Banker Realty - Lynnfield
GET MORE INFORMATION

Agent | License ID: 9501687
491 Maple St, Ste # 105;, Danvers, Massachusetts, 01923, United States



