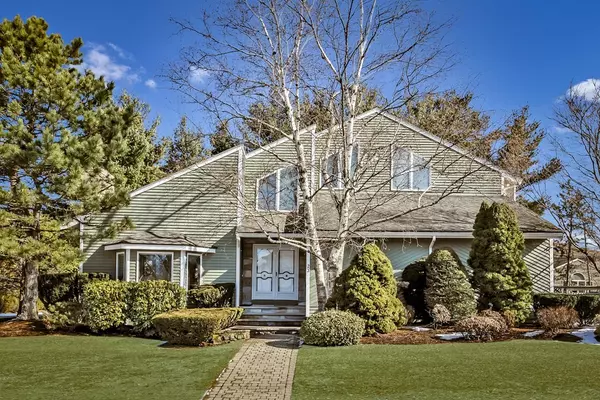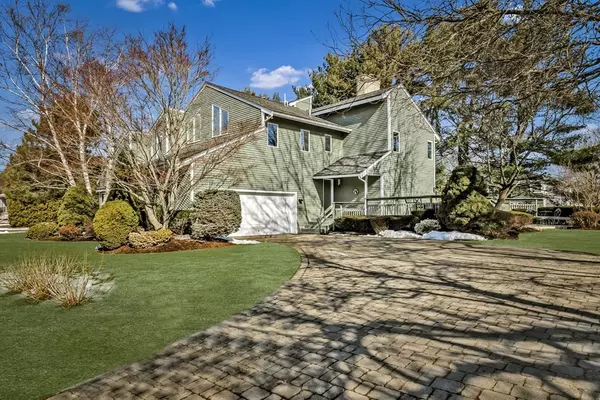For more information regarding the value of a property, please contact us for a free consultation.
Key Details
Sold Price $1,070,000
Property Type Single Family Home
Sub Type Single Family Residence
Listing Status Sold
Purchase Type For Sale
Square Footage 3,765 sqft
Price per Sqft $284
Subdivision Clifton
MLS Listing ID 72784030
Sold Date 04/01/21
Style Colonial, Contemporary
Bedrooms 3
Full Baths 3
Half Baths 1
HOA Y/N false
Year Built 1985
Annual Tax Amount $11,033
Tax Year 2021
Lot Size 0.330 Acres
Acres 0.33
Property Description
NEED SPACE? Welcome to 23 RICHARD ROAD! This 3+ bedroom, 3.5 bath contemporary colonial has so much to offer. Soaring ceilings, with tons of natural light & an open floor plan. First floor boasts great flow with a large entry foyer.....you will feel a hug when you walk through the door. Sunken living room and nice sized dining room flow to a large eat-in kitchen w/working island and tons of storage. Family room w/wet bar, then off to the office with great built-ins... the first floor offers many ways to access the oversized deck that runs along the back and side of the house...a private oasis! Master suite is amazing with dual walk-in closets, big bath & rooftop deck. The library is one for the books :)! Basement: home theater/office/guest room/gym/kitchenette. There's more: 5 fireplaces (2 gas), 2 offices, 3 zones of heat and AC, sprinklers, 2 car EE garage with hot/cold water work area, alarm system, paver driveway. All centrally located near rail trail, beach, schools, town & more.
Location
State MA
County Essex
Zoning SR
Direction Humphrey Street to Leo to Richard Road
Rooms
Family Room Flooring - Hardwood, Wet Bar, Deck - Exterior, Exterior Access, Open Floorplan, Remodeled
Basement Full, Finished, Interior Entry, Bulkhead, Sump Pump
Primary Bedroom Level Second
Dining Room Cathedral Ceiling(s), Flooring - Hardwood, Open Floorplan, Remodeled, Lighting - Pendant
Kitchen Flooring - Stone/Ceramic Tile, Cabinets - Upgraded, Deck - Exterior, Open Floorplan, Remodeled, Stainless Steel Appliances, Peninsula
Interior
Interior Features Closet, Recessed Lighting, Lighting - Pendant, Open Floor Plan, Closet/Cabinets - Custom Built, Bathroom - Full, Bathroom - Double Vanity/Sink, Bathroom - Tiled With Shower Stall, Bathroom - With Tub, Ceiling - Cathedral, Double Vanity, Entrance Foyer, Home Office-Separate Entry, Library, Bonus Room, Home Office, Bathroom, Central Vacuum, Wet Bar, Wired for Sound
Heating Forced Air, Natural Gas, Fireplace
Cooling Central Air
Flooring Tile, Carpet, Hardwood, Flooring - Stone/Ceramic Tile, Flooring - Hardwood, Flooring - Wall to Wall Carpet
Fireplaces Number 5
Fireplaces Type Family Room, Living Room, Master Bedroom
Appliance Oven, Dishwasher, Disposal, Countertop Range, Refrigerator, Washer, Dryer, Gas Water Heater, Tank Water Heater, Utility Connections for Gas Range
Laundry Second Floor
Exterior
Exterior Feature Rain Gutters, Professional Landscaping, Sprinkler System, Garden
Garage Spaces 2.0
Community Features Public Transportation, Shopping, Tennis Court(s), Park, Walk/Jog Trails, Golf, Medical Facility, Laundromat, Bike Path, Highway Access, House of Worship, Marina, Private School, Public School, T-Station, University
Utilities Available for Gas Range
Waterfront false
Waterfront Description Beach Front, Ocean, 1/2 to 1 Mile To Beach, Beach Ownership(Public)
Roof Type Shingle
Total Parking Spaces 4
Garage Yes
Building
Lot Description Corner Lot, Level
Foundation Concrete Perimeter
Sewer Public Sewer
Water Public
Schools
Elementary Schools Glover
Middle Schools Mvm
High Schools Mhs
Others
Senior Community false
Acceptable Financing Other (See Remarks)
Listing Terms Other (See Remarks)
Read Less Info
Want to know what your home might be worth? Contact us for a FREE valuation!

Our team is ready to help you sell your home for the highest possible price ASAP
Bought with Linda Hayes • William Raveis R.E. & Home Services
GET MORE INFORMATION




