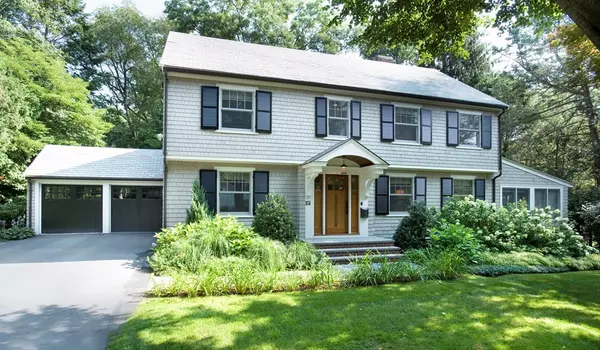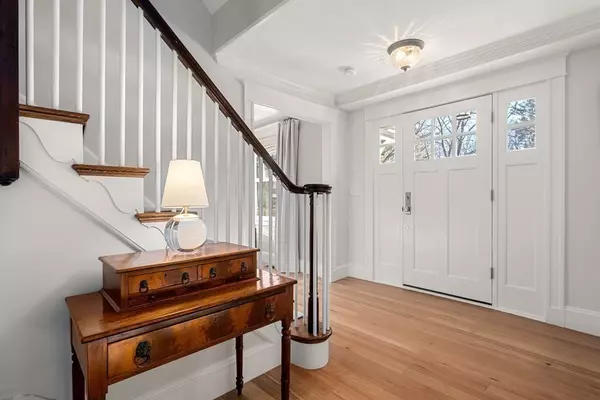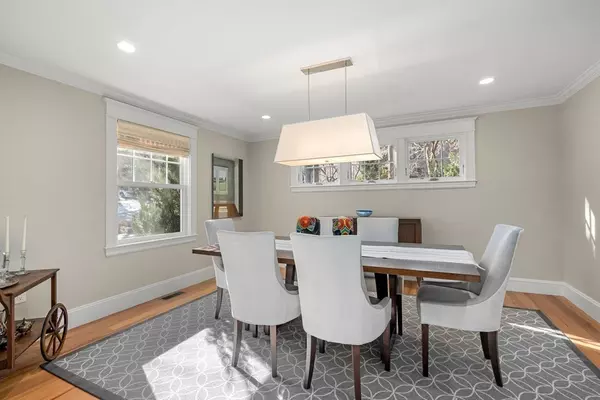For more information regarding the value of a property, please contact us for a free consultation.
Key Details
Sold Price $2,658,000
Property Type Single Family Home
Sub Type Single Family Residence
Listing Status Sold
Purchase Type For Sale
Square Footage 3,889 sqft
Price per Sqft $683
Subdivision Belmont Hill
MLS Listing ID 72795246
Sold Date 05/03/21
Style Garrison
Bedrooms 5
Full Baths 3
Half Baths 1
HOA Y/N false
Year Built 1933
Annual Tax Amount $26,761
Tax Year 2021
Lot Size 0.390 Acres
Acres 0.39
Property Description
A rare opportunity to acquire a stately Center Entrance Colonial in the coveted neighborhood of Old Belmont Hill. This Home embodies the physical expression of qualities like simplicity, Tranquility and elegance. Its move-in ready with high quality finishes and abundant space enabling multipurpose/multifunctional uses. A significant renovation creates a new home feel; including fully augmented chefs kitchen, family room, spa like bathrooms and replacement windows. The home creates a wonderful flow to a lushly landscaped sanctuary (17,000+sq ft) a perfect place to enjoy a park like experience whether gathering with friends and family to celebrate life events, creating BBQ eats, or just relaxing with your morning coffee.The first floor plan has wonderful flow between chefs kitchen, family room, fire placed living room and formal dining rooms. The 2nd floor features a master suite en-suite; two bedrooms with a shared bath. Top floor 2 beds, a finished basement. Wonderful Opportunity!
Location
State MA
County Middlesex
Zoning Res
Direction Park Road to Rutledge Road
Rooms
Family Room Flooring - Hardwood
Basement Full, Finished
Primary Bedroom Level Second
Dining Room Flooring - Hardwood
Kitchen Bathroom - Half, Flooring - Hardwood, Dining Area, Countertops - Stone/Granite/Solid, Kitchen Island, Breakfast Bar / Nook, Cabinets - Upgraded, Open Floorplan, Remodeled, Gas Stove, Breezeway
Interior
Interior Features Play Room
Heating Baseboard, Electric Baseboard, Radiant, Natural Gas, Fireplace(s)
Cooling Central Air
Flooring Tile, Hardwood
Fireplaces Number 2
Fireplaces Type Dining Room, Living Room
Appliance Range, Dishwasher, Disposal, Microwave, Refrigerator, Washer, Dryer, Wine Refrigerator, Gas Water Heater, Utility Connections for Gas Range, Utility Connections for Gas Oven
Laundry In Basement
Exterior
Exterior Feature Rain Gutters, Professional Landscaping, Sprinkler System
Garage Spaces 2.0
Fence Fenced/Enclosed, Fenced
Community Features Public Transportation, Shopping, Golf, Bike Path, Highway Access, House of Worship, Private School
Utilities Available for Gas Range, for Gas Oven
Roof Type Slate
Total Parking Spaces 3
Garage Yes
Building
Lot Description Level
Foundation Concrete Perimeter
Sewer Public Sewer
Water Public
Schools
Elementary Schools *Winn Brook
Middle Schools Chenery M.S.
High Schools Belmont H.S.
Others
Senior Community false
Acceptable Financing Contract
Listing Terms Contract
Read Less Info
Want to know what your home might be worth? Contact us for a FREE valuation!

Our team is ready to help you sell your home for the highest possible price ASAP
Bought with Lynn Findlay • Coldwell Banker Realty - Belmont
GET MORE INFORMATION




