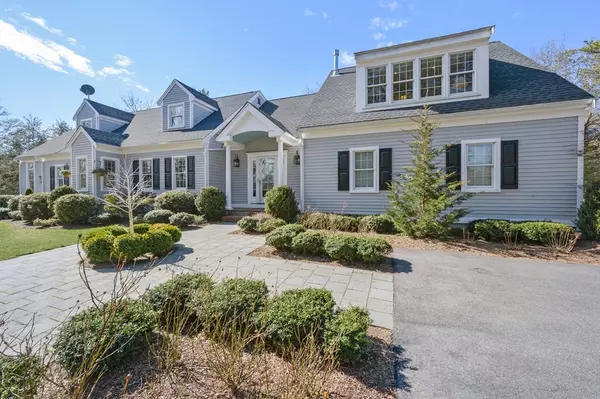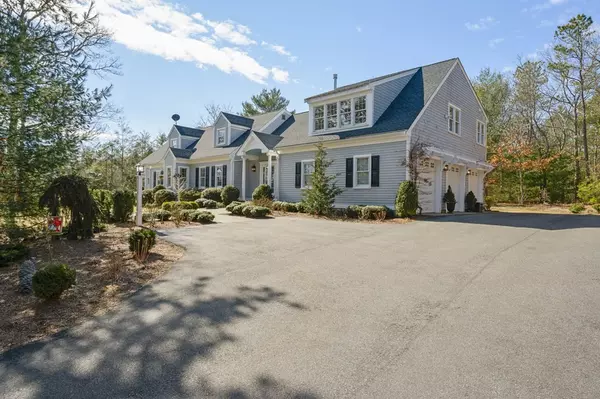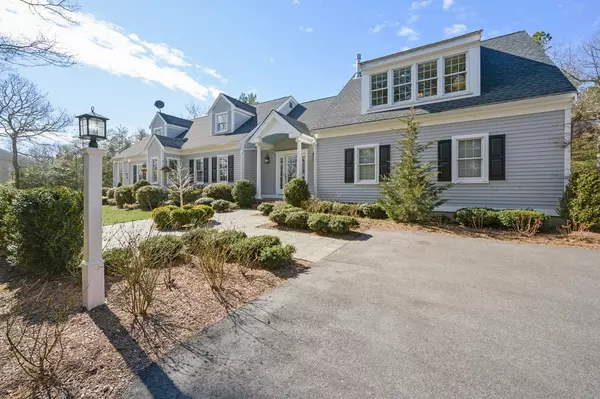For more information regarding the value of a property, please contact us for a free consultation.
Key Details
Sold Price $920,000
Property Type Single Family Home
Sub Type Single Family Residence
Listing Status Sold
Purchase Type For Sale
Square Footage 4,006 sqft
Price per Sqft $229
Subdivision Waquoit
MLS Listing ID 72797564
Sold Date 05/07/21
Style Cape, Contemporary
Bedrooms 4
Full Baths 3
Half Baths 1
HOA Fees $12/ann
HOA Y/N true
Year Built 1992
Annual Tax Amount $5,384
Tax Year 2021
Lot Size 1.030 Acres
Acres 1.03
Property Description
Magnificent Custom Cape Style Home sited on a gorgeous 1 acre private setting with high quality craftsmen-ship and pride of ownership!! The first floor features the stunning family room with coffered ceilings, hardwood floors, oversized windows, french doors to the deck and the gas fireplace. The newly remodeled kitchen has new cabinets, new quartz countertops, new appliances and a new center island for creating those gourmet meals. Adjoining the kitchen is the spacious dining room and the sunlit porch creating an open floor plan for entertaining. The first floor also includes the living room, laundry, 1.5 baths, the play room and the foyer. Walk up to the second floor for the grand master suite which includes a gas fireplace, spacious closets and the luxurious private bath with the tiled shower and whirlpool tub. There are two more bedrooms and an office area on the second floor. Enjoy the manicured grounds, the home which shows like new and the wonderful cul-de-sac neighborhood!
Location
State MA
County Barnstable
Area Waquoit
Zoning AGA
Direction Route 28 in Waquoit to North on Metoxit Road. Right on Stanhope.
Rooms
Family Room Cathedral Ceiling(s), Coffered Ceiling(s), Flooring - Hardwood, French Doors, Cable Hookup, Deck - Exterior, Open Floorplan
Basement Full
Primary Bedroom Level Second
Dining Room Flooring - Hardwood
Interior
Interior Features Mud Room, Office, Play Room, Sun Room
Heating Baseboard, Natural Gas
Cooling None
Flooring Tile, Hardwood
Fireplaces Number 2
Fireplaces Type Family Room, Master Bedroom
Appliance Range, Dishwasher, Microwave, Refrigerator, Washer, Dryer, Gas Water Heater, Tank Water Heater
Exterior
Exterior Feature Rain Gutters, Storage, Professional Landscaping
Garage Spaces 3.0
Community Features Shopping, Golf, House of Worship, Marina
Waterfront false
Waterfront Description Beach Front, Bay, Ocean, 1 to 2 Mile To Beach, Beach Ownership(Public)
Roof Type Shingle
Total Parking Spaces 5
Garage Yes
Building
Lot Description Wooded, Sloped
Foundation Concrete Perimeter
Sewer Private Sewer
Water Public
Schools
Elementary Schools East Falmouth
High Schools Falmouth
Others
Senior Community false
Acceptable Financing Contract
Listing Terms Contract
Read Less Info
Want to know what your home might be worth? Contact us for a FREE valuation!

Our team is ready to help you sell your home for the highest possible price ASAP
Bought with Pamela Heylin • Rand Atlantic, Inc.
GET MORE INFORMATION




