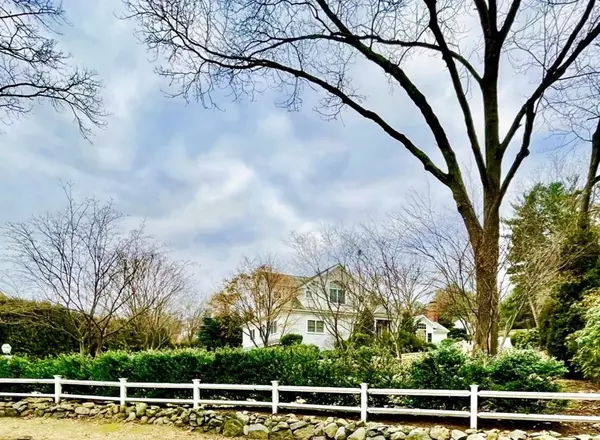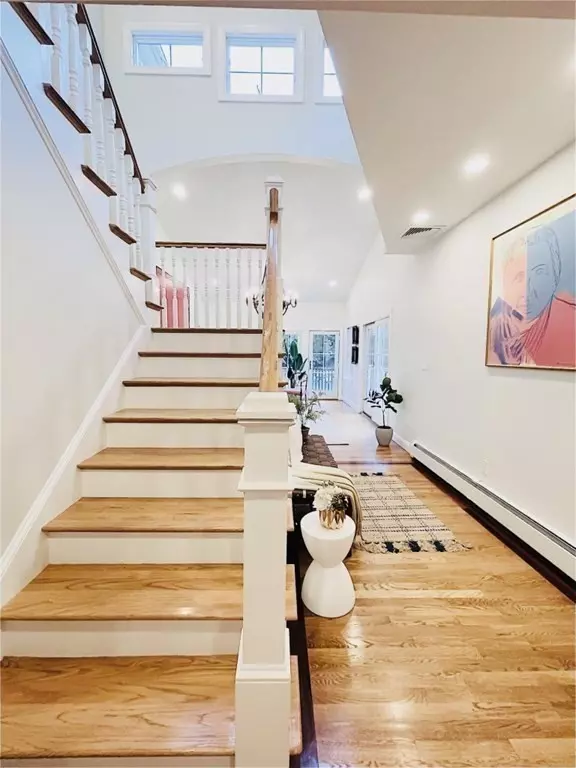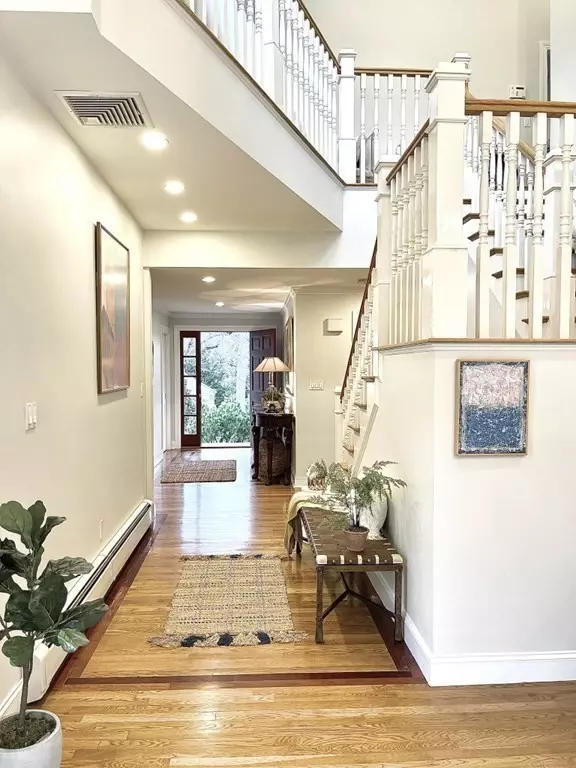For more information regarding the value of a property, please contact us for a free consultation.
Key Details
Sold Price $2,350,000
Property Type Single Family Home
Sub Type Single Family Residence
Listing Status Sold
Purchase Type For Sale
Square Footage 4,073 sqft
Price per Sqft $576
Subdivision Belmont Hill
MLS Listing ID 72781380
Sold Date 05/11/21
Style Contemporary
Bedrooms 5
Full Baths 5
HOA Y/N false
Year Built 1958
Annual Tax Amount $19,129
Tax Year 2020
Lot Size 0.640 Acres
Acres 0.64
Property Description
Belmont Hill, Private luxurious 11 room contemporary with stunning custom architectural details. Completely rebuilt in 2007 offering incredible sunlight, open spaces, high end amenities and comforts. The prof kitchen-dining-family room with gas FP, builtins, and massive arched windows is the place to gather. The main level also features an inviting entry, 3 beds, 2 full baths, a vaulted living room that spills out to deck/patio fenced yard for entertaining. A lofted open stairway leads you to the private master suite with cathedral ceilings, window seat, palladium window, gas FP, 2 WI closets and a lofted marble bath with spa tub, glass shower and double sinks. An additional vaulted bedroom, elegant bath and family lounge area are also upstairs. A lower level family room with wet bar, full bath offer extra room for guests and fun.This private 27900 magical lot has new stone walls, walks, patio, and room to play. 3+ car heated garage with ample parking. Top neighborhood !
Location
State MA
County Middlesex
Zoning Res
Direction Marsh Street across from Belmont Hill School to Evergreen
Rooms
Basement Full, Finished, Interior Entry, Garage Access
Primary Bedroom Level Second
Interior
Interior Features Bathroom - Full, Wet bar, Game Room, Wet Bar
Heating Central, Baseboard, Natural Gas
Cooling Central Air
Flooring Wood, Tile, Hardwood
Fireplaces Number 2
Fireplaces Type Master Bedroom
Appliance Range, Dishwasher, Disposal, Refrigerator, Washer, Dryer, Gas Water Heater, Tank Water Heater, Plumbed For Ice Maker, Utility Connections for Gas Range, Utility Connections for Gas Oven, Utility Connections for Electric Dryer
Laundry In Basement
Exterior
Exterior Feature Rain Gutters, Professional Landscaping, Sprinkler System, Decorative Lighting, Stone Wall
Garage Spaces 3.0
Fence Fenced/Enclosed, Fenced
Community Features Walk/Jog Trails, Private School
Utilities Available for Gas Range, for Gas Oven, for Electric Dryer, Icemaker Connection
Roof Type Shingle
Total Parking Spaces 7
Garage Yes
Building
Foundation Concrete Perimeter
Sewer Public Sewer
Water Public
Others
Acceptable Financing Contract
Listing Terms Contract
Read Less Info
Want to know what your home might be worth? Contact us for a FREE valuation!

Our team is ready to help you sell your home for the highest possible price ASAP
Bought with Dream Team • Dreamega International Realty LLC
GET MORE INFORMATION




