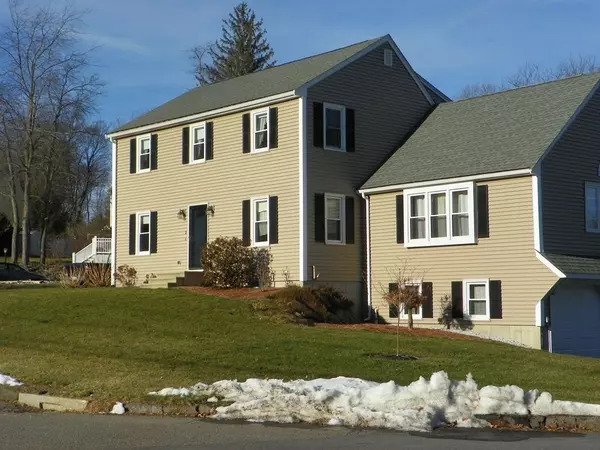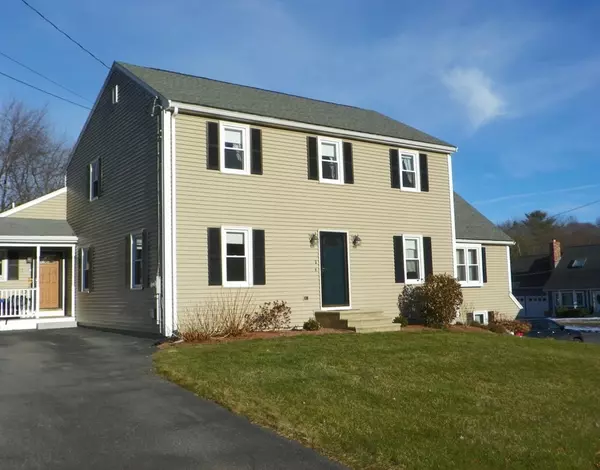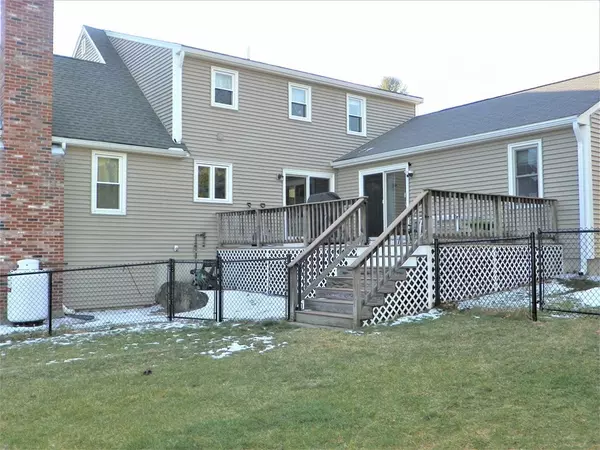For more information regarding the value of a property, please contact us for a free consultation.
Key Details
Sold Price $500,000
Property Type Single Family Home
Sub Type Single Family Residence
Listing Status Sold
Purchase Type For Sale
Square Footage 2,984 sqft
Price per Sqft $167
Subdivision Jamestown Development
MLS Listing ID 72772682
Sold Date 05/18/21
Style Colonial
Bedrooms 5
Full Baths 3
HOA Y/N false
Year Built 1989
Annual Tax Amount $6,755
Tax Year 2020
Lot Size 0.290 Acres
Acres 0.29
Property Description
With it's convenient location and outstanding features, this colonial is sure to please! Features such as the wide pine flooring and solid wood doors throughout are complimented by upgrades such as the new propane fireplace insert, new lighting, new stainless appliances in the main kitchen, new garage doors, and fenced yard. The 2005 in-law addition is a beautiful place for family either downsizing or spreading their wings, with open floor plan and cathedral ceiling, two bedrooms and full bath. The main house has large kitchen with island and coffee bar, 3 bedrooms and 2 full baths, massive living room with cathedral ceiling, brick fireplace with propane stove insert, and dining room with upgraded storage for appliances, etc. Both main house and in-law have individual access to oversized composite deck and fenced yard. Separate paved parking areas. Not your average house!
Location
State MA
County Worcester
Zoning RA
Direction Central St. to Grant, L onto Weathervane, R to Powder House Lane.
Rooms
Basement Full, Interior Entry, Garage Access, Sump Pump, Concrete, Unfinished
Primary Bedroom Level Second
Dining Room Closet/Cabinets - Custom Built, Flooring - Wood
Kitchen Flooring - Wood, Kitchen Island, Cable Hookup, Exterior Access, Recessed Lighting, Slider, Stainless Steel Appliances
Interior
Interior Features Cathedral Ceiling(s), Ceiling Fan(s), Dining Area, Countertops - Stone/Granite/Solid, Kitchen Island, Cable Hookup, Recessed Lighting, Slider, Closet - Double, In-Law Floorplan, Foyer, Internet Available - Unknown
Heating Hot Water, Oil, Propane, Other
Cooling Window Unit(s), Other, Whole House Fan
Flooring Tile, Vinyl, Pine, Flooring - Wood, Flooring - Stone/Ceramic Tile
Fireplaces Number 1
Fireplaces Type Living Room
Appliance Range, Dishwasher, Refrigerator, Washer, Dryer, ENERGY STAR Qualified Refrigerator, ENERGY STAR Qualified Dishwasher, Range Hood, Range - ENERGY STAR, Tank Water Heater, Utility Connections for Gas Range, Utility Connections for Electric Range, Utility Connections for Electric Dryer
Laundry Dryer Hookup - Electric, Washer Hookup, Laundry Closet, Flooring - Vinyl, Electric Dryer Hookup, Second Floor
Exterior
Exterior Feature Rain Gutters, Sprinkler System
Garage Spaces 2.0
Fence Fenced/Enclosed, Fenced
Community Features Public Transportation, Shopping, Medical Facility, Laundromat, House of Worship, Private School, Public School, T-Station
Utilities Available for Gas Range, for Electric Range, for Electric Dryer, Washer Hookup
Roof Type Shingle
Total Parking Spaces 6
Garage Yes
Building
Lot Description Corner Lot, Cleared, Gentle Sloping, Level
Foundation Concrete Perimeter
Sewer Public Sewer
Water Public
Schools
Elementary Schools Fall Brook
Middle Schools Samosett
High Schools Leominster High
Others
Senior Community false
Acceptable Financing Contract
Listing Terms Contract
Read Less Info
Want to know what your home might be worth? Contact us for a FREE valuation!

Our team is ready to help you sell your home for the highest possible price ASAP
Bought with Deborah Buckley • Keller Williams Realty North Central
GET MORE INFORMATION




