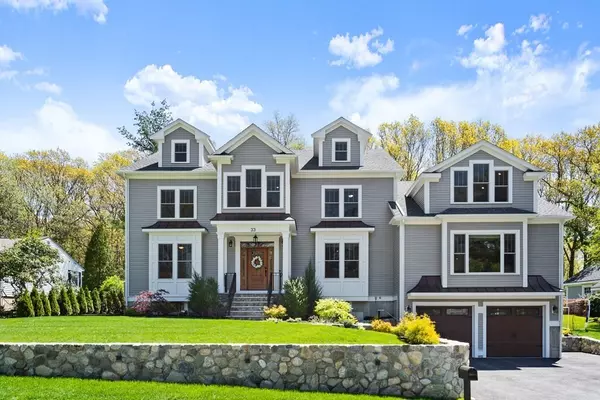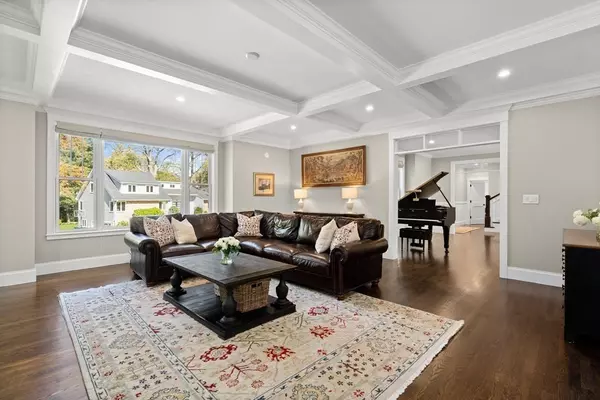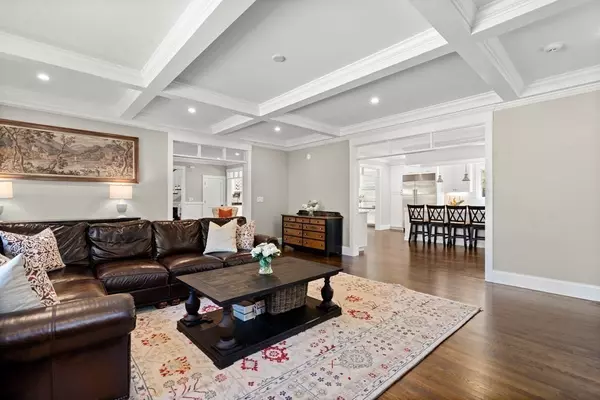For more information regarding the value of a property, please contact us for a free consultation.
Key Details
Sold Price $3,260,000
Property Type Single Family Home
Sub Type Single Family Residence
Listing Status Sold
Purchase Type For Sale
Square Footage 7,350 sqft
Price per Sqft $443
Subdivision Belmont Hill
MLS Listing ID 72830083
Sold Date 06/02/21
Style Colonial
Bedrooms 7
Full Baths 7
Half Baths 1
HOA Y/N false
Year Built 2019
Annual Tax Amount $34,262
Tax Year 2021
Lot Size 0.360 Acres
Acres 0.36
Property Description
Built with thoughtful design & meticulous attention to detail, this home harmoniously blends formal & casual living spaces. The grand foyer welcomes you into a gracious music room with spectacular two sided fireplace. Exceptional chef's kitchen offers Wolf range, dual ovens, Subzero refrigerator, custom cabinetry and quartz countertops. Family room, dining room with wet bar, study, and sun room with direct access to patio makes for seamless entertaining. Private bedroom with full bath and powder room complete first floor. Second floor boasts 5 bedrooms including a spacious primary suite with lavish bath, 2 en suite bedrooms, addition bath and laundry room. 3rd floor offers a large open bonus space with full bath, ideal for guests. Expansive lower level includes recreation room, bedroom, full bath, large mudroom with direct access to a four car garage with electric car charging station. Hardwood floors, high ceilings, custom built ins, coffered ceilings and crown moldings throughout.
Location
State MA
County Middlesex
Zoning RES
Direction Stonybrook to Longmeadow to Birch Hill
Rooms
Family Room Coffered Ceiling(s), Flooring - Hardwood
Basement Full, Finished, Walk-Out Access, Garage Access
Primary Bedroom Level Second
Dining Room Flooring - Hardwood, Wet Bar
Kitchen Flooring - Hardwood, Countertops - Stone/Granite/Solid, Kitchen Island, Stainless Steel Appliances, Pot Filler Faucet, Wine Chiller, Gas Stove
Interior
Interior Features Closet, Bathroom - Full, Ceiling - Coffered, Bedroom, Play Room, Bonus Room, Home Office, Sun Room, Wet Bar
Heating Forced Air
Cooling Central Air
Flooring Carpet, Hardwood, Flooring - Hardwood, Flooring - Wall to Wall Carpet, Flooring - Vinyl
Fireplaces Number 2
Fireplaces Type Dining Room, Family Room, Living Room
Appliance Range, Oven, Dishwasher, Disposal, Microwave, Refrigerator, Freezer, Washer, Dryer, Range Hood, Gas Water Heater
Laundry Second Floor
Exterior
Exterior Feature Sprinkler System, Stone Wall
Garage Spaces 4.0
Roof Type Shingle
Total Parking Spaces 4
Garage Yes
Building
Lot Description Level
Foundation Concrete Perimeter
Sewer Public Sewer
Water Public
Schools
Elementary Schools Winnbrook****
Middle Schools Chenery
High Schools Belmont High
Read Less Info
Want to know what your home might be worth? Contact us for a FREE valuation!

Our team is ready to help you sell your home for the highest possible price ASAP
Bought with Kim Patenaude and Rory Fivek Real Estate Group • Barrett Sotheby's International Realty
GET MORE INFORMATION




