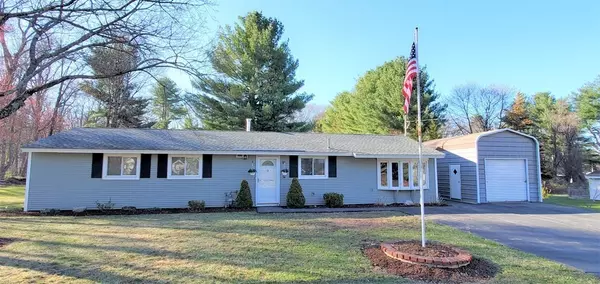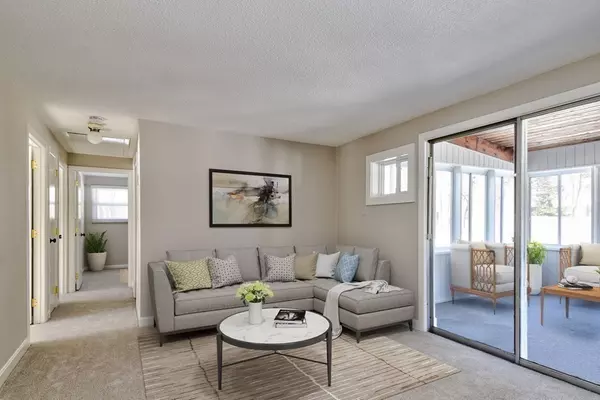For more information regarding the value of a property, please contact us for a free consultation.
Key Details
Sold Price $441,000
Property Type Single Family Home
Sub Type Single Family Residence
Listing Status Sold
Purchase Type For Sale
Square Footage 1,232 sqft
Price per Sqft $357
Subdivision Eastside!
MLS Listing ID 72810740
Sold Date 06/18/21
Style Ranch
Bedrooms 3
Full Baths 1
Year Built 1965
Annual Tax Amount $4,721
Tax Year 2020
Lot Size 0.460 Acres
Acres 0.46
Property Description
Eastside! Come fall in love! This beautiful one-level living ranch boast seven rooms, 3 bedrooms, a spacious family rm & a gorgeous updated kitchen! Enter into the sunfilled foyer compete with coat closet. The floor plan effortlessly flows from the formal living room in the updated kitchen & inviting dining area! Watch a Sox game or movie in the wonderfully proportioned 17x14 family rm with a huge bow window bringing the outside in... Entertain-away Spring, Summer & Fall on the three season porch with it's vaulted ceiling and views of the "field of dreams" rear yard. Designer wall colors & fresh paint coupled with brand new carpet is sure to exceed all expectations. A one car garage, a Gardener's dream come true with 2 gardening sheds & lots of wonderful plants & mature trees. Fabulous fire pit, a pretty patio & low maintenance siding makes this house a home run! Gas heat, public water/sewer & minutes to shopping, conservation land and golf courses! Awesome neigbhorhood. MINT!
Location
State MA
County Middlesex
Area East Marlborough
Zoning res
Direction Hemenway Street to Raymond to Melody OR Concord Road to Symphony to Melody
Rooms
Family Room Walk-In Closet(s), Closet/Cabinets - Custom Built, Flooring - Wall to Wall Carpet
Primary Bedroom Level First
Dining Room Flooring - Vinyl
Kitchen Flooring - Vinyl, Countertops - Stone/Granite/Solid, Countertops - Upgraded, Gas Stove
Interior
Interior Features Ceiling - Vaulted, Entrance Foyer, Bonus Room, Sun Room
Heating Forced Air, Natural Gas
Cooling Wall Unit(s)
Flooring Tile, Laminate, Flooring - Wall to Wall Carpet
Fireplaces Number 1
Fireplaces Type Family Room
Appliance Range, Dishwasher, Microwave, Refrigerator, Utility Connections for Gas Range
Laundry First Floor, Washer Hookup
Exterior
Exterior Feature Storage, Professional Landscaping, Garden
Garage Spaces 1.0
Fence Fenced/Enclosed
Community Features Shopping, Pool, Tennis Court(s), Park, Walk/Jog Trails, Stable(s), Golf, Medical Facility, Bike Path, Conservation Area, Highway Access, Private School, Public School
Utilities Available for Gas Range, Washer Hookup
Waterfront false
Waterfront Description Beach Front, Lake/Pond, 1 to 2 Mile To Beach, Beach Ownership(Public)
View Y/N Yes
View Scenic View(s)
Roof Type Shingle
Total Parking Spaces 4
Garage Yes
Building
Lot Description Level
Foundation Slab
Sewer Public Sewer
Water Public
Schools
Elementary Schools Public
Middle Schools Public/Amsa
High Schools Public/Amsa
Read Less Info
Want to know what your home might be worth? Contact us for a FREE valuation!

Our team is ready to help you sell your home for the highest possible price ASAP
Bought with Adam Sinewitz • MDM Realty, Inc
GET MORE INFORMATION




